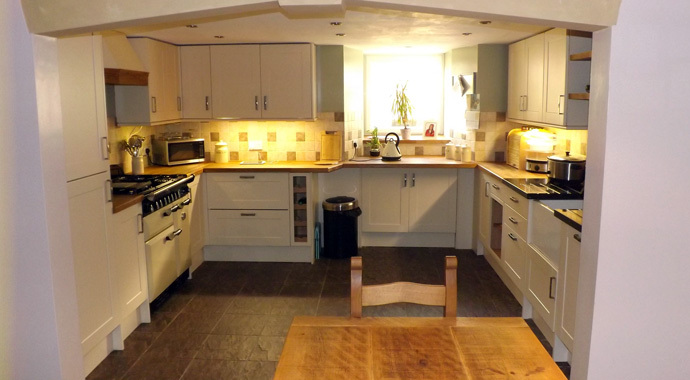Basement Conversion - Kitchen and Dining Room
This basement conversion in Morecambe was carried out at a large Victorian town house. The house was home to a large family, but only had a very small kitchen and one toilet which was in the bathroom. The basement area was a complete footprint of the house - allowing room for a practical sized kitchen, dining-room, and utility-room.
A low ceiling height and a high water table presented particular challenges on this project.
In order to provide an adequate ceiling height the whole building had to be underpinned with concrete to a depth of one metre. The new slab, underpinning blocks, and lower level original brickwork were tanked with Vandex Super and BB75 to minimise water ingress, particularly below the water table. Oldroyd Xv cavity drainage membrane was then installed in conjunction with with Aquadrain drainage channels and a Sentry sump system.
Combining the Oldroyd and Vandex systems in this way is a common solution where the fabric of the basement does not provide adequate "primary resistance" to allow a cavity drainage system such as Oldroyd to be used on its own. BS8102:2009 – Section 10.1, gives guidance on this:
“The outer leaf of the exterior wall should be capable of controlling the quantity of water that can pass through it, in order not to exceed the drainage capacity of the system. Water entering a drained cavity system is regulated by the structure, so defects that might result in unacceptable leaks should be remedied before the system is installed.”
Without the Vandex tanking system behind the Oldroyd cavity drainage membrane, the pump would have been in almost constant use particularly during rainy periods.
The converted basement provides a warm, dry additional storey to the house and the homeowner is delighted with the result.
- Contractor
- Kadd Construction
- Location
-
Morecambe
,
United Kingdom

